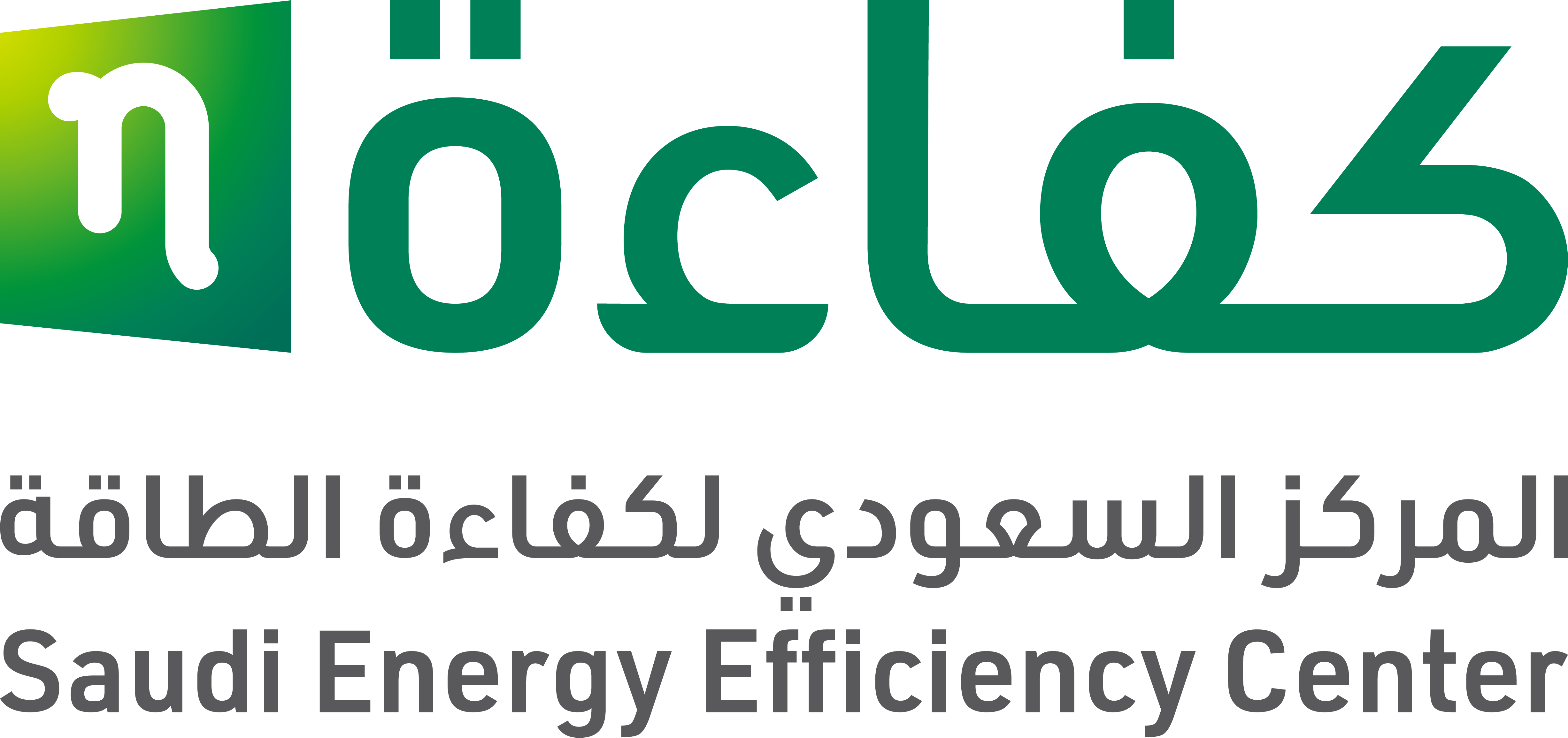Disclaimer
This report is prepared by Environmental Design Solutions Private Limited [EDS] for the DAR Engineering (DAR) and Saudi Energy Efficiency Center (SEEC). This report is part of the “Development of a Building Energy Simulation Tool & EUI Building Rating Project [REF: DB 121]” project.
This report has been prepared for the purpose set out in Terms of Engagement between EDS and DAR and is solely for the use of SEEC and DAR. Information contained in this report is current as at the date of the report and may not reflect any event or circumstances which occur after the date of the report. This report is an outcome of the best efforts and technical judgement of EDS. EDS does not accept any duty, liability, or responsibility to any person or entity in relation to this report.
Definitions
Auto Sized : System capacity calculated by the software based on user inputs.
BGA : Building Gross Area is the total building area in square meters excluding parking area.
EUI : Energy Use Intensity is a global indicator and it’s calculated by dividing the total yearly consumption over the total area, and for the purpose of calculating the EUI for Saudi Arabia, the formula shall account for parking areas as illustrated under clause 3.1.2. (of the RFQ document). Thus, the general EUI formula for Saudi Arabia shall be determined during the development phase of the simulation tool.
EURI : Energy Use Relative Index is measured by dividing the estimated EUI as per the design submitted by design office for new construction, or a default value set depend on age of the building or an audited actual data submitted by authorized auditor for existing building, over the estimated reference EUI as per the requirement of SBC (601-602) and it is calculated as follow:
Eq. (1)
EURIn = 100 X EUI Design/ EUI ref or EURIe = 100 X EUI default or audited/EUI ref
PACS : Performance of A/C system is measured by dividing the estimated PACS as per the design submitted by design office (end-user) or a default value set depend on age of the building, or an audited actual data submitted by authorized auditor for existing building over the estimated reference PACS as per the requirement of SBC (601-602) and it is calculated as follow:
Eq. (2)
PACSn = 100 X (1- PACS Design/ PACS ref) or PACSIe = 100 X (1- PACS default or audited/PACS ref)
PBI : Performance of building insulation is measured by dividing the estimated PBI as per the design submitted by design office (end-user) or a default value set depend on age of the building, or an audited actual data submitted by authorized auditor for existing building over the estimated reference PBI as per the requirement of SBC (601-602) and it is calculated as follow:
Eq. (3)
PBIn = 100 X (1- PBI Design/ PBI ref) or PBIe = 100 X (1-PBI default or audited/PBI Ref)
PLS : Performance of lighting system is measured by dividing the estimated PLS as per the design submitted by design office (end-user) or a default value set depend on age of the building, or an audited actual data submitted by authorized auditor for existing building over the estimated reference PLS as per the requirement of SBC (601-602) and it is calculated as follow:
Eq. (4)
PLSn = 100 X PLS Design/ PLS ref or PLSe = 100 X PLS default or audited/PLS ref
The Baseline Building was developed based on the prescriptive requirements of the Saudi Building Code
2019. The Proposed building has been modeled as per actual design. Following are the parameters
considered for simulating the Baseline and the Proposed buildings:
| Surface Type |
Opaque Element |
Construction Assembly |
U-Value ( W/m2K ) |
| Walls, Above-Grade |
Mass |
Test_Wall |
0.3 |
| Floors |
Mass |
Test_Floor |
0.4 |
| Roofs |
Insulation Entirely above Deck |
Test_roof |
0.2 |
